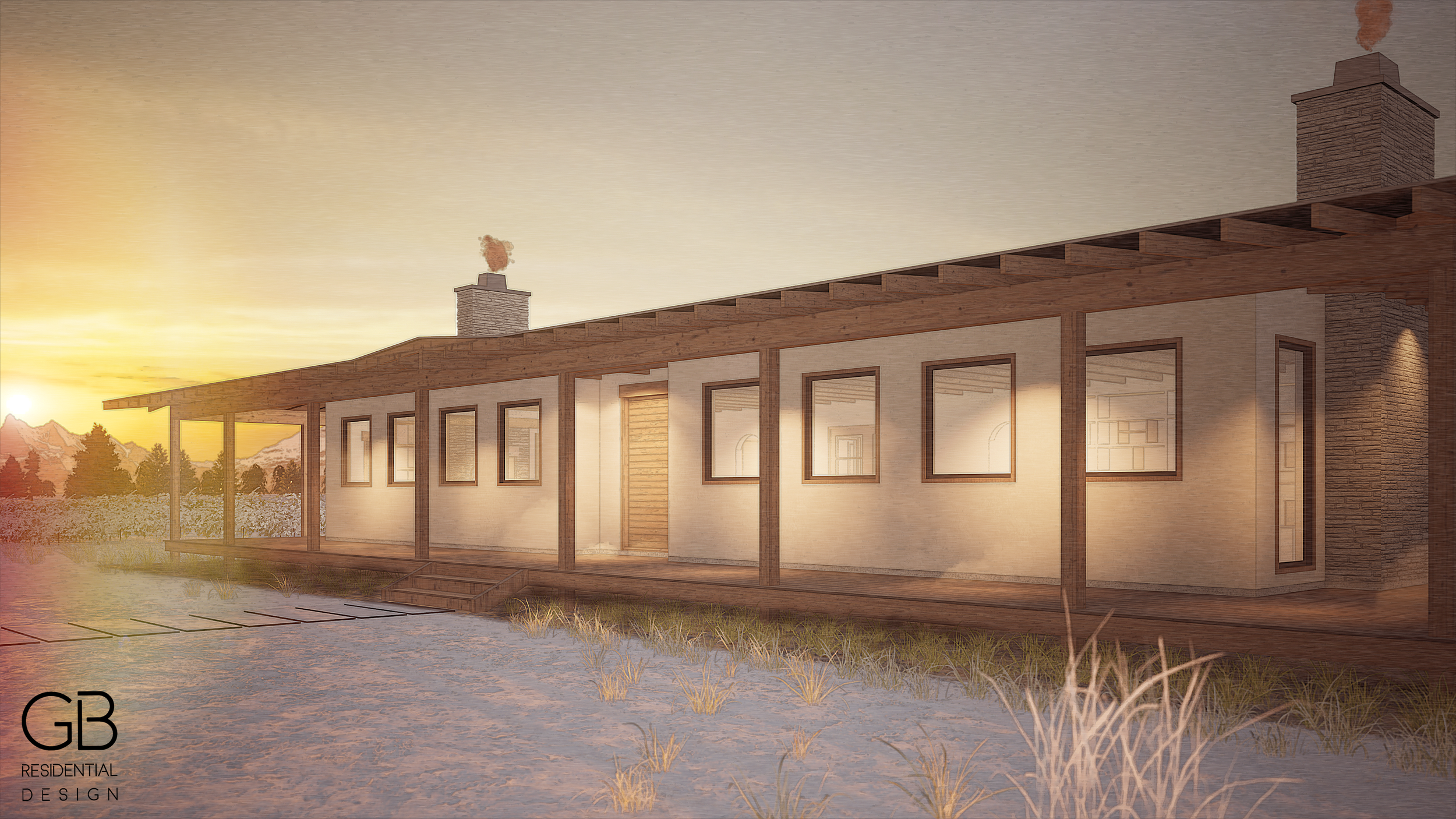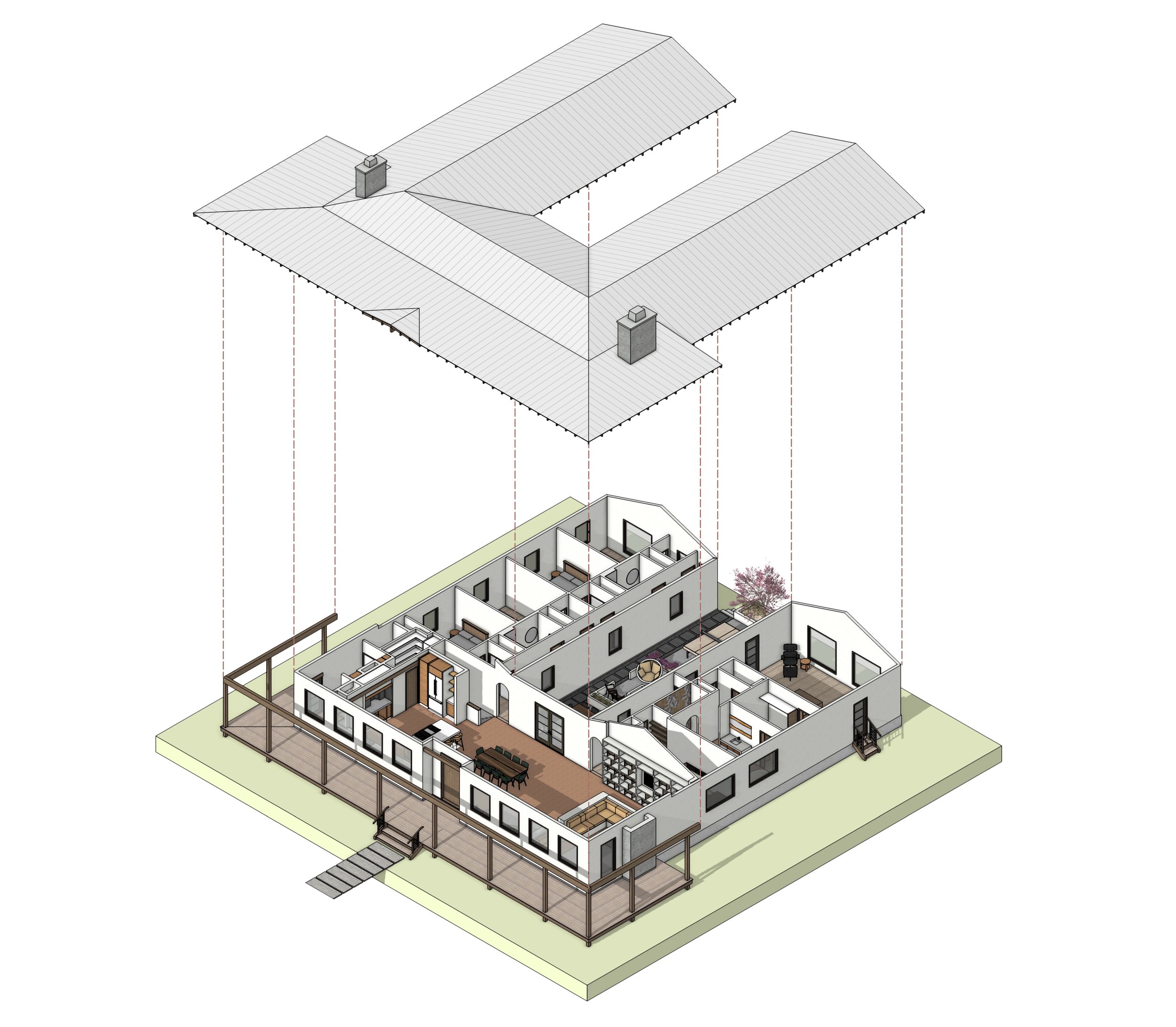
We offer contemporary home and landscape design services to clients seeking to build new homes and landscapes in the Texas Hill Country and beyond. We can help to design your home, your landscape, or both. In navigating the thousands of decisions that go into permitting and building your dream home, we provide a framework that gives you peace of mind, excitement, and enjoyment throughout our proven design process.
VIEW PORTFOLIO
Meet Garrett Burleson
Garrett’s childhood was filled with art and with building, and so is much of his adult life. He was raised by a College Professor and a Computer Scientist, both with a passion for and devotion to art. He has always been interested the intersection of art and science.
Over the past 12 years he has constructed his own tiny home, started and sold a successful landscaping company, earned a Master of Architecture, and worked at several award-winning architecture firms before starting his own practice. Most recently, he worked alongside Architect Pax Chagnon AIA, designing and building structures in the Texas Hill Country.
He has a passion for architecture and landscape design and a sense of gratitude to be able to do what he loves - designing, and guiding clients through the design process to give them a home and landscape that is perfect for them.
Our Design Process and Services:
Pre-Design / Schematic Design
Information Gathering - your dreams and vision for your place, as well as cost analysis, code analysis, city zoning and HOA requirements.
Site Analysis - setting your project up for success by studying the sun, wind, distant views, topography, and other features that make your site unique.
Preliminary Sketches and Floor Plan - sifting through various options to find a home plan layout that is perfect for you.
Design Development
We build a 3D model of your home and landscape and walk through it together.
Research of interior and exterior materials.
Rendered exterior elevations, 3d views, and floor plan.
Construction Documentation and Permitting
We dive into the details of how your home will be constructed and develop the 3D model into a detailed set of construction drawings that a contractor can use to price and build your home.
We get your home permitted and ready to build.
We make 4-5 site visits to ensure your home is constructed as designed.
READY TO START A PROJECT?
“When I’m working on a problem, I never think about its beauty, I just think about how to solve the problem, but when I finish it, if the solution is not beautiful, I know it’s wrong.”
— Buckminster Fuller, Architect















